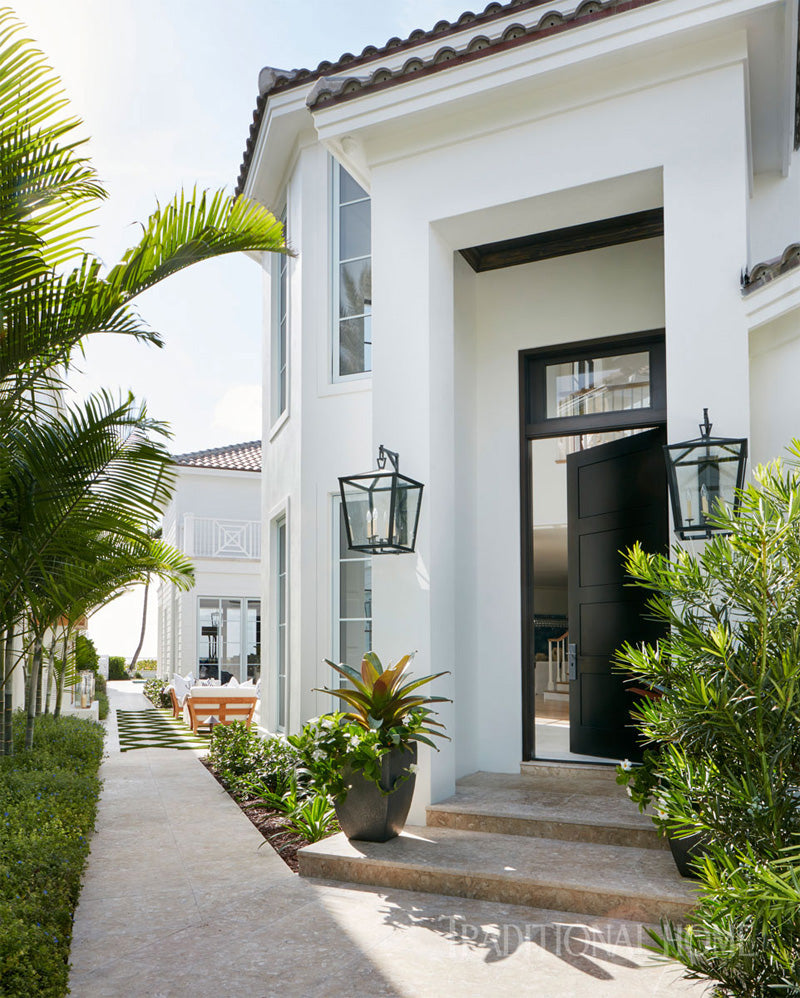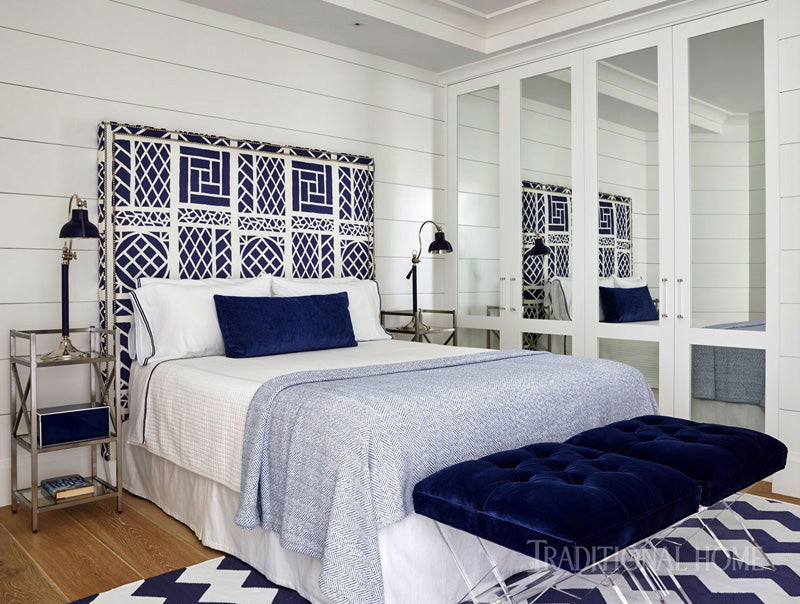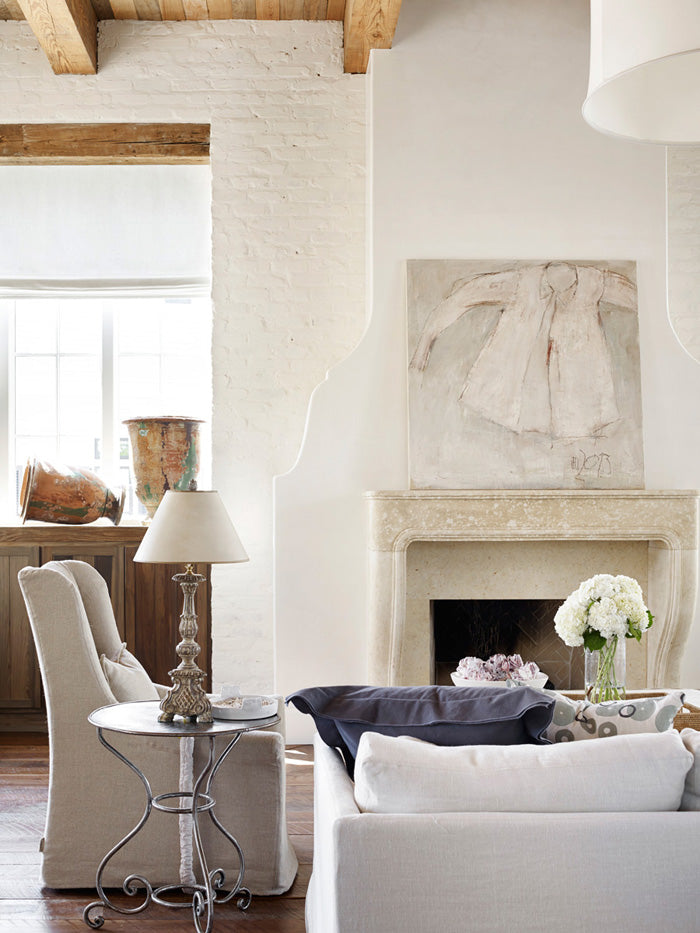Traditional Home

Spacious Beachfront Home in Juno Beach, Florida
A former Dunkin’ Donuts executive and his wife serve all the toppings of family fun in their Florida home
Written and produced by Krissa Rossbund
Choosing a flavor might be the best part of the doughnut-and-coffee ritual that’s regularly part of a weekend morning. But toppings like sugary glaze, colorful sprinkles, creamy chocolate, or chopped peanuts (for those trying to justify the indulgence with a nutritious "protein" spin) don’t satisfy on their own. They require that base of delicious fried dough. One could call it "dessert teamwork."
When Jack and Sharon Luther bought an oceanfront property in Juno Beach, Florida, they wanted all the frosting—a beachy palette that reflected the undulating blues of the ocean, multiple outdoor spots for dining and lounging, and a range of attractive guest bedrooms that would welcome family and friends. But before those design elements were ever considered, the Luthers had to adjust the ingredients of the foundation. And for this couple who know the restaurant business intimately (Jack retired as CEO of Dunkin’ Donuts in 2013), a half-baked approach was not on the menu.
Photography: Carmel Brantley
Interior designers: Lisa Peterson and Melanie Hayes, Pineapples, Palms, Etc, 287 E. Indiantown Rd., Suite B-3, Jupiter, FL 33477; 561/748-8303 (store) and 561/346-6777 (web site), pineapplespalms.com.

Foyer
"Jack and Sharon lived in Palm Beach for years, but in a house that didn’t have water views," says Lisa Peterson, who with design partner Melanie Hayes was in charge of the interiors. "They understood that getting the look they wanted in their new property would require a full renovation that included repositioning the staircase and the arrangement of the entire house."
A quartet of X-base upholstered benches from Kravet Curated surround a pedestal table.

Family Room
The Luthers were no strangers to moving. In the 50 years since they married, they’ve built10 homes along the East Coast as they relocated for Jack’s career. But this was their first full redo. They named their new purchase "Beauty and the Beach," but Beach was initially a Beast. They expected neighborhood ordinances, of course, but were surprised by beach-specific-regulations.
For example, there were the turtle codes. Along the beach where the Luthers live is a nine-mile stretch of habitat for Loggerhead turtles. Artificial light disrupts the nesting cycles of the sea creatures by pulling them away from the water where their hatchlings naturally lie. So Florida law requires special placement of all ocean-facing artificial lights and for tinted glass to be installed on the windows. "We had no idea," Jack and Sharon laugh simultaneously at their newfound knowledge of marine life and its hatching patterns.
A turquoise-and-royal-blue statement fabric from Quadrille was used for drapery panels and to cover a pair of ottomans from Lee Industries.

Once the turtles and their keepers were happy, it was all decorative fun. Sharon wanted this house to ditch its original Mediterranean decoration for a look that was light and coastal.

"Design has really evolved," Sharon says. "Florida used to be heavy with marble and color including dark tones. I wanted brightness that feels younger, fresher, and cleaner."

Living Room
The first order on the agenda? Break a rule. And what better place than in the grid-paneled living room? To create more square footage upstairs, the living room became a little cozier with a one-story ceiling instead of its original two-story one. Maybe not rule breaking, but certainly a problem-solving design, four chairs circle a gold-legged, glass-topped cocktail table in an intimate grouping. A conventional sofa would have made access to the powder room difficult.
The traditional lines of a quartet of Ralph Lauren "Mayfair Bergère" chairs are offset by a cocktail table with a sculptural gold base. Blue-and-white ginger jars find a home in front of a contemporary painting of birch trees. The lamp on the console is Suzanne Kasler for Visual Comfort.

Dining Room
The dining room was a lesson in low-profile impact. Dining chairs on casters have low backs and white linen upholstery. An extra-wide dining table, according to Sharon, "looks beautiful when it’s set formally but also works with a box of Legos dumped on it by my grandson."
"Because of how the house sits in relation to the neighbor’s house, one side has no windows," Hayes says. "With mirrored fronts, the cabinet doors reflect the light from the outside to provide a brighter daylight experience."
Sparkling above the oversize table and low-profile chairs, a wavy crystal chandelier by Ochre mimics the waves of the water. The pottery and other accessories are from Pineapples, Palms, Etc., the retail shop owned by designers Lisa Peterson and Melanie Hayes.

Dining Room
The painting above the cabinet is by artist Harry Hutchinson.

Kitchen
The shiplap-wrapped kitchen has its own take on the all-white scheme that’s become so familiar in American design. Ceiling beams, a range hood, and the door frames of the glass-front cabinets all have a natural stain that matches the wood floors and contrasts with the white walls.
Accessories in the kitchen, such as the backless stools with painted wood seats and the pendants that feature a modernized basket shape, are architecturally charged.

Sophisticated Cabinets
Glass-front cabinets keep with the easy breezy tone of the house and are a beautiful way to display all-white dinnerware.

Range
"We like to cook and have all been in the restaurant business in one form or another," Jack explains. "Our son owns restaurants in Charlotte, and our son-in-law owns franchises. So it’s fun for us to have this social center where we can all cook together."

Running on Dunkin'
There is always evidence of Dunkin’ Donuts around the Luther home, from fresh doughnuts on the kitchen island to a framed burlap coffee bag that identifies where the coffee beans originate in Colombia.

Breakfast Room
The breakfast room, which opens up to porch, can accommodate a crowd thanks to the spacious banquette. Cheerful aqua energizes the space.

Loggia
No matter where they choose to spend their time outside, the Luthers are sure to have a great view of the ocean. Anchored by a Dash & Albert rug, the loggia serves as the outdoor living room.

Sunny Landing
A skylight allows sunlight to flood the tufted bench, mirror, and wall sconces.

Master Bedroom
In the master bedroom, the Luthers’ wake-up call comes from what Jack calls "the money shot," a breathtaking view of the sunrise that emerges from the Atlantic Ocean. The serene pale-yellow space is outfitted with white decorations, most notably a beaded chandelier that dangles from the vaulted shiplap ceiling.
Tiers of white beads on the chandelier and a collection of drawings from Trowbridge add touches of glamour to the master bedroom. Linen-covered chairs from Lee Industries provide a spot to enjoy the ocean view from the second floor.

Master Bath
In the adjoining bathroom, the designer bought terry cloth towels from Matouk for an unusual upholstery treatment on the formal Oly chair. Long gauzy sheers, an acrylic side table, and the Louis chair unexpectedly upholstered in terry cloth towels give a formal spirit to the space.

Serene Bedroom
Anchored by a seaglass-colored rug, the guest bedroom is loaded with casual pattern. A bed from Hickory Chair wears slipcovers secured with carefree ties. A pair of chairs from Lee Industries, a Phillip Jeffries fern-motif wallcovering, and a beaded chandelier inject elegance and serenity, while pillows in an oversize floral pattern from Thibaut intensify the color scheme. Sculptural glass lamps top bedside tables from Vanguard.

Guest Bath
Twin vessel sinks and a series of framed pineapple artwork bring a beachy blue color to this guest bathroom.

Blue Bedroom
Navy-and-white patterns play on a trellis patterned headboard and a chevron rug in this guest bedroom.

Blue Bath
A large sink with acrylic pedestal from Kingston Brass fit perfectly into the niche in the adjoining bathroom.

Pink Guest Room
Departing from the blues used throughout the rest of the home, this guest room is pretty in pink. Antique twin beds get a playful lift from coral duvets and pillow shams.

Pink Bath
A Quadrille wallpaper bearing the same pattern as the duvets carries the vibrant coral into the adjoining bathroom.

Green Bedroom
Jungle green provides a verdant dose of color in this guest room. Pillow shams and antique wing chairs wear matching patterns from Quadrille.

Luther Family
What Jack and Sharon once dubbed "Beauty and the Beach" has now been renamed "Ocean’s Eleven" because with their two children, the children’s spouses, and five grandchildren, 11 people regularly enjoy their home.

Jack and Sharon Luther with daughter-in-law Melissa, son Jonathan, son-in-law Dan, and daughter Tiffany, plus grandchildren (from left) Blake, Brady, Bennett, Jack, and Jesse.

Homeowners
"It became clear early on that we needed to put effort into keeping our family close and together," Sharon says. "The design here is so beautiful, but what makes it feel especially good is sharing it with others. That’s what makes us feel most fortunate."
Homeowners Jack and Sharon Luther moved into the fully renovated Jupiter, Florida, home in 2016.
